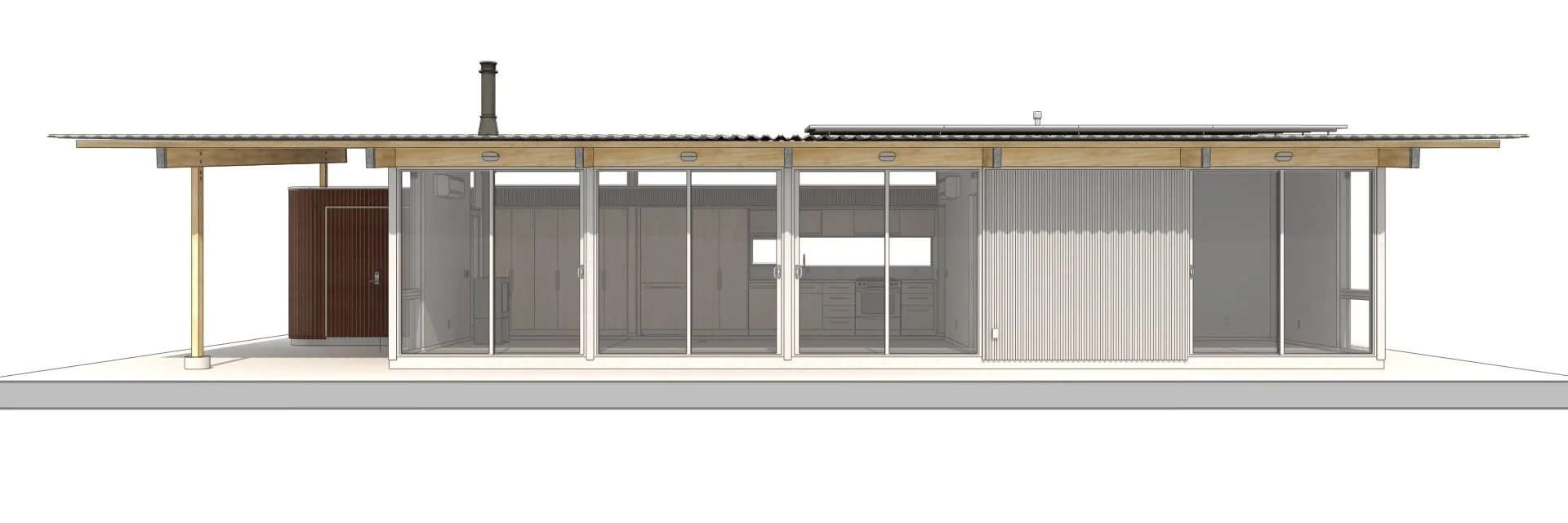The Juniper Cabin
800 Square Feet - 1 Bedroom - 1 Bath - $385,000
We are pleased to introduce our new pre-approved desert cabin. A compact, well-designed place to call ‘home’. The design, the engineering and the drawings are already done. All you need is the land.
Elegant and Efficient
We have engineered our cabin to be as affordable as possible while still maintaining a high level of design. Simple details and standard materials help to keep the construction time and costs at a minimum. Generous windows and large sliding glass doors create comfortable spaces that keep you connected to your desert environment.
Compact but Generous
At 800 square feet, this home is big enough to be a primary residence or small enough to be an accessory dwelling unit (ADU). You’ll have a bedroom with plenty of room for a king-size bed, a bathroom that features an oversized shower, plus an open and spacious 18 x 24-foot living area with kitchen and dining. The backbone or spine of the cabin is a simple core unit into which all storage, plumbing and appliances are integrated. Easy to build and easy to use.
A Durable Exterior
Our cabin is designed to look good now and to continue looking good for years to come. Because the desert’s dry climate and dramatic temperature swings can wear heavily on exposed surfaces, we’ve wrapped our cabin with exterior materials that are appropriate for the environment and require little if any maintenance over time.
Lots of Glass
Over forty percent of our cabin’s exterior wall area is glass. Providing such a generous amount of glass while still complying with California’s strict energy code takes a lot of work. We’ve already done that work for you, so that you can enjoy an abundance of natural light throughout the home while still keeping the energy bills as low as possible.
The Total Package
The cabin comes fully equipped with everything that you need to move in. Brand name appliances and plumbing fixtures, plus quality cabinetry are all included in the base cost of the building. Paint colors, bathroom tile selections, cabinet finishes and countertop choices are all flexible. We’ll work with you through the entire design process to achieve your desired aesthetic.
Make It Your Own
The pre-finished metal siding and other exterior finish options are available in a wide variety of colors, so whether you want to harmonize with colors of the surrounding environment or make a bold color statement, you are free to mix and match your color palette as you see fit.
Getting Started
Whether you are considering our Juniper Cabin plans, or any other pre-approved building plans, you should understand what the associated costs are. These plans are for the building only. You will still need to budget for site-specific expenses which include grading, utility connections and permitting costs. These site-specific expenses can range from as low as 35K for the simplest site to upwards of 100K for a completely off-grid site. We are here to help you understand the full scope of your project before you decide to build. We offer a three-phased service that helps you navigate the entire process, avoid costly surprises, and ensure successful completion.
1. Feasibility Study
Before you proceed, make sure you’re aware of all the property development requirements. Every site has its own development standards and permitting requirements associated with it. We’re here to help with that. The first step is to perform a feasibility study on your property to outline the project scope and establish a clear path forward.
2. Planning & Permitting
The cabin is pre-approved, but there is still site-specific planning, and permitting that must happen before construction can begin. From utility connections to septic system design to fire truck access, we handle the entire site planning and permitting process to get your project approved as quickly as possible.
3. Construction
With project approval obtained and the building permit in hand, we continue to work with you throughout the construction process. We will help you find a qualified contractor to ensure your home gets built according to our plans and to your expectations. We are desert local, so we’re able to be on the job site to ensure that the process goes smoothly.
The Design Process
Even with a small home, the design process can be a bit overwhelming. When you are ready to design your home, we provide you with a comprehensive design booklet that simply and clearly outlines all of the details. This booklet helps you understand exactly what you are getting, and helps us understand exactly what you want. You can view a sample of our design booklet through the link below.
The Fine Print
The cost of our cabin is directly connected to the local market. Much like our national market, the cost of materials and labor can fluctuate over time. For this reason, we cannot guarantee the exact cost of the building. Our current cost estimate of $385,000 was gathered in the spring of 2024. For each new project a supplementary cost estimate will be provided before moving forward with permitting and construction.
Have more questions on how it works?
Schedule a free consultation.



























